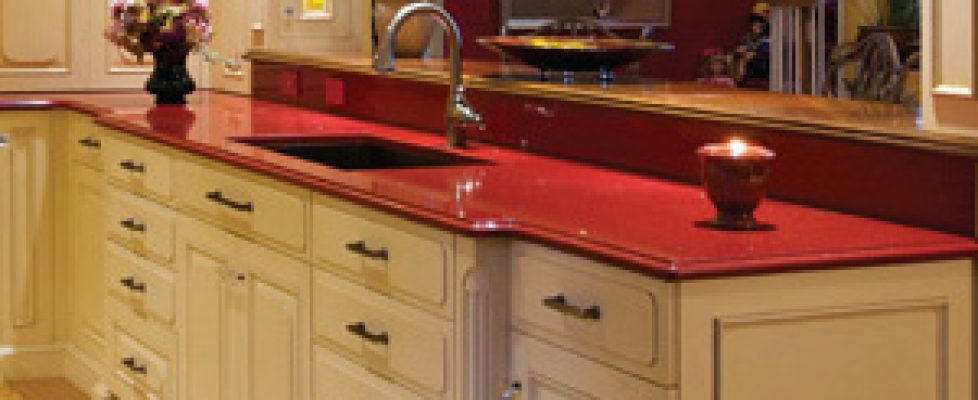Artistic Flair
marries
Avid Collector
 This highly creative couple loves to cook and entertain. They soon realized they needed to remodel their kitchen and open-up the walls into the adjacent rooms, and they turned to the expertise of well-known design-build firm, Roomscapes Luxury Design Center. Their main request was a highly functional kitchen that would provide ample storage and integrate with the rest of the house that is full of antiques, fine art, display pieces, and even a collection or vintage “Pez” dispensers. They also wanted to introduce a “fun factor” while keeping in line with the traditional lines of the house and antiques.
This highly creative couple loves to cook and entertain. They soon realized they needed to remodel their kitchen and open-up the walls into the adjacent rooms, and they turned to the expertise of well-known design-build firm, Roomscapes Luxury Design Center. Their main request was a highly functional kitchen that would provide ample storage and integrate with the rest of the house that is full of antiques, fine art, display pieces, and even a collection or vintage “Pez” dispensers. They also wanted to introduce a “fun factor” while keeping in line with the traditional lines of the house and antiques.
 She is the only cook and wanted to protect her working space while still connecting with her guests in the main living area. The designer, Cam Snyder, replaced the existing island with a peninsula to contain the traffic, and added a higher eating cherry counter, accented with internally lit side display cabinets and topped with an arch pass-through.
She is the only cook and wanted to protect her working space while still connecting with her guests in the main living area. The designer, Cam Snyder, replaced the existing island with a peninsula to contain the traffic, and added a higher eating cherry counter, accented with internally lit side display cabinets and topped with an arch pass-through.
The adjacent eating area features a matching curved built-in bench with storage below, flanked by twin display cabinets with red interiors to display some of their more fun collection pieces. The crown molding at the top of the cabinets was lowered so lighting could be installed around the room. Then a molding was applied to the ceiling to mirror the crown around the room with a different color paint on the “inside “ceiling and on the lighted side. The funky casual table, with hand-carved legs hand-painted by the husband, is topped with a unique slab of granite.
 The Butler’s pantry was done in a glazed cherry with freezer drawers to give a more formal look from the dining room. Again, crown molding was lowered to allow for ambient LED lighting around the space. On the opposite wall of this area, the designer installed plate shelves to display her dish and fine china platter collection. The result is a pantry that not only complements perfectly the kitchen of someone who loves to cook, but gives ample storage and is as beautiful as the rooms that join it.
The Butler’s pantry was done in a glazed cherry with freezer drawers to give a more formal look from the dining room. Again, crown molding was lowered to allow for ambient LED lighting around the space. On the opposite wall of this area, the designer installed plate shelves to display her dish and fine china platter collection. The result is a pantry that not only complements perfectly the kitchen of someone who loves to cook, but gives ample storage and is as beautiful as the rooms that join it.
In addition to the kitchen, butler’s pantry and bathrooms, Roomscapes also remodeled what these couple refers as the “Music Room”. This is the room where they both go to unwind and relax, and where the writes music and plays his multiple guitars. So the feeling needed to be warm, casual, yet a bit fun and funky. For this reason, the cabinetry design includes custom doors and a unique valance design that have the feel of a musical “G” clef, to suggest his musical side. The glass cabinets on either side of the TV area are glass to display his guitars and are mounted on a special bracket so they can be removed easily. Above the guitar display cabinet are glass, flip up doors to display her collectible books. And on either side are storage cabinets to house additional books, music sheets, etc.
 The cabinets are built in gorgeous tiger maple finished with a warm honey stain to give a bit of a formal look to an otherwise casual area. The rest of the room was wainscoted half way up and finished with an X-coffered ceiling, which helped tie all four sides of the room together and focus on the center of the space, where they sit and watch TV, read or play music.
The cabinets are built in gorgeous tiger maple finished with a warm honey stain to give a bit of a formal look to an otherwise casual area. The rest of the room was wainscoted half way up and finished with an X-coffered ceiling, which helped tie all four sides of the room together and focus on the center of the space, where they sit and watch TV, read or play music.
The room is furnished with chairs and tables that not only gives color to the room but also immediately shows all visitors the artistic and creative personality of the homeowners, as this room is the first one you see off the hall when you enter this residence.
40 Reservoir Park Drive
Rockland, MA 02370
www.RoomscapesInc.com
781-616-6400



